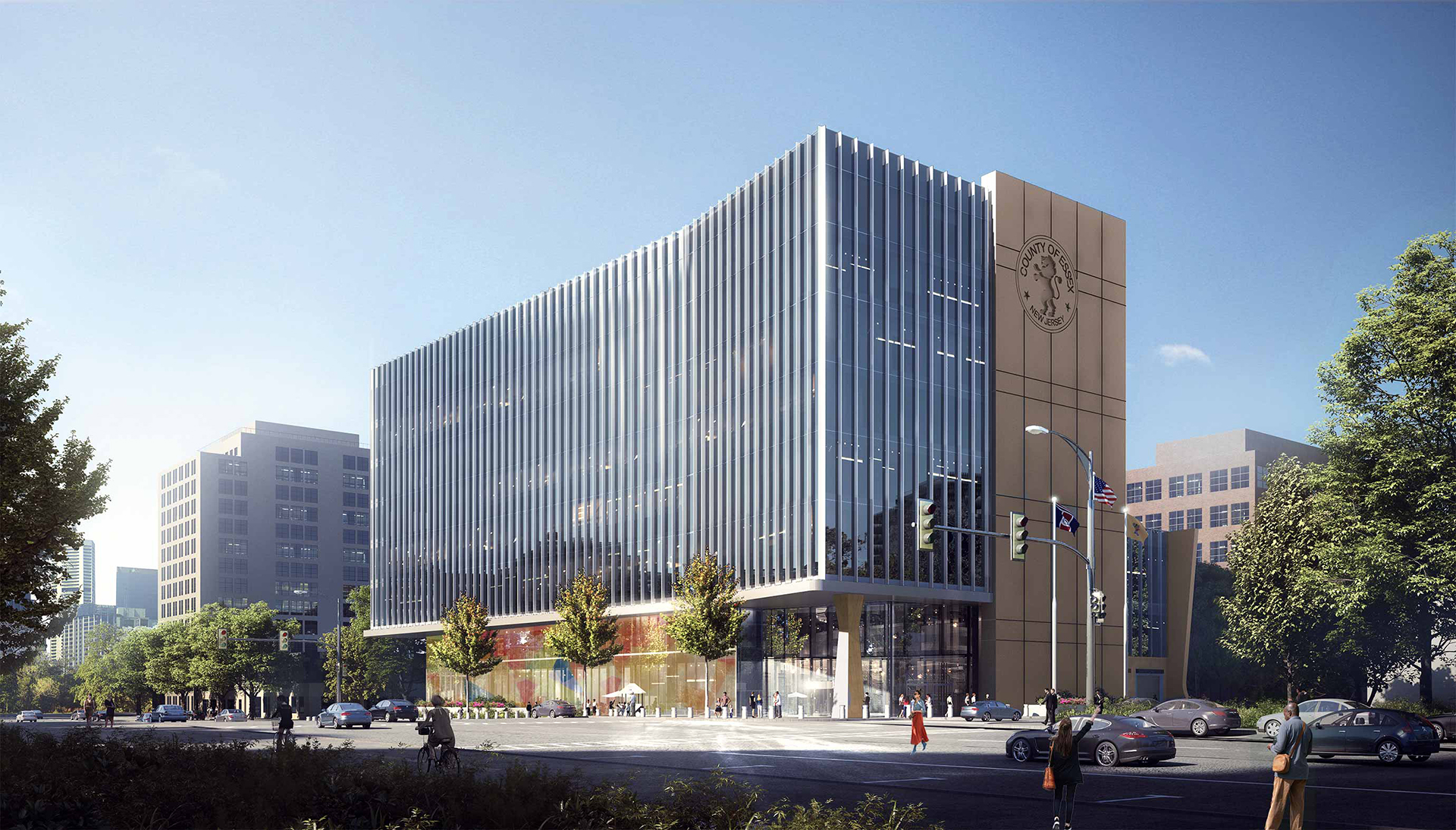
The Essex County Family Courthouse
Newark, New Jersey
This new 266,000 square feet, high-rise downtown Newark facility will combine juvenile and family courts in a new home designed to welcome children and families while processing many cases and serving a large population in the City of Newark and Essex County. The 8-story building houses 22 courtrooms and many supporting agencies and functions, making it a hub for families to access courts and services in one central urban location. The public, the judiciary and individuals-in-custody move independently and within a complex and secure circulation system designed throughout the building.
The principal public entry is carved out under the building’s upper floors to form a plaza as an extension of the public streetscape and as a ceremonial front door, marking the entry on its tight urban site.
A multi-color, art-glass two story translucent screen wall on the public street wall screens inside activities but also introduces a calming, playfull element, both inside and out, to offset the serious nature of a traditional courthouse experience expectation. The family courts experience is further softened with children-friendly separate playrooms at child support, domestic violence and non-dissolution areas.
- 266,000 SF
- $180,000,000
- 22 Courtrooms each with associated judicial chambers and support spaces
- 2 story atrium lobby with open mezzanine
- Public display art-glass street wall, lobby etched glass panels and a feature sculpture
- Underground secure judges parking
- High performance building envelope, recycled materials and green features
- Comito Associates, Architects
- Comito Associates, Civil Engineering
Team:
- Aecom, Interiors
- French and Parello, MEP Engineering, Structural Engineering, Security
- Baretto Dowd, Landscape
Category




