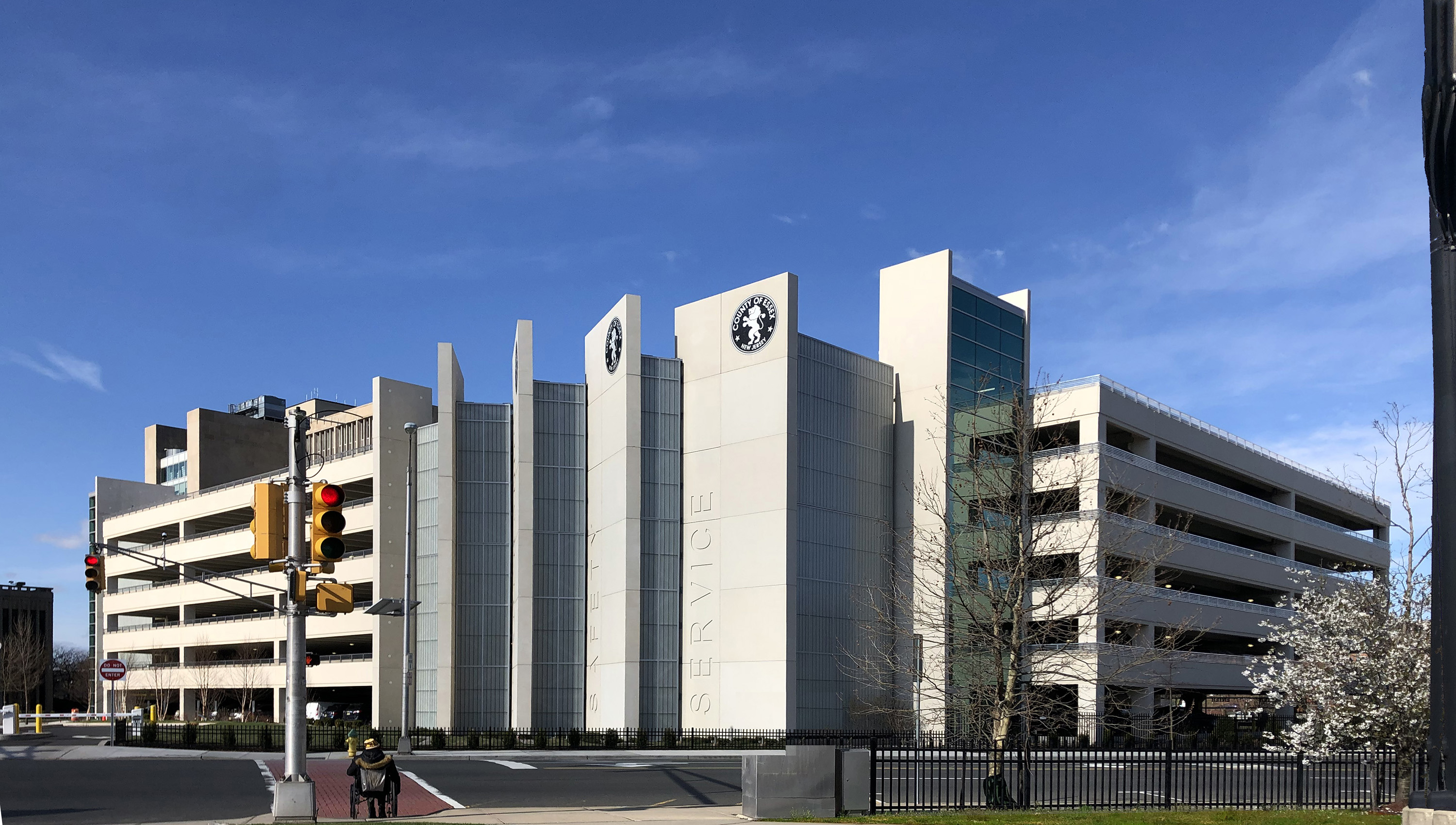
×
Hall of Records Parking Deck
Newark, New Jersey
A 972 space, six level precast concrete parking deck structure to serve County employees. The structure provides a connection from its glass walled elevator lobby to the complex via a new courtyard plaza with landscape, sculpture and a water garden.
- 302,375 SF total gross building area
- 53,900 SF per level
- Surface parking and judges parking totaling 972 spaces
- Comito Associates, Architects
- Comito Associates, Structural and Civil Engineering
Category









