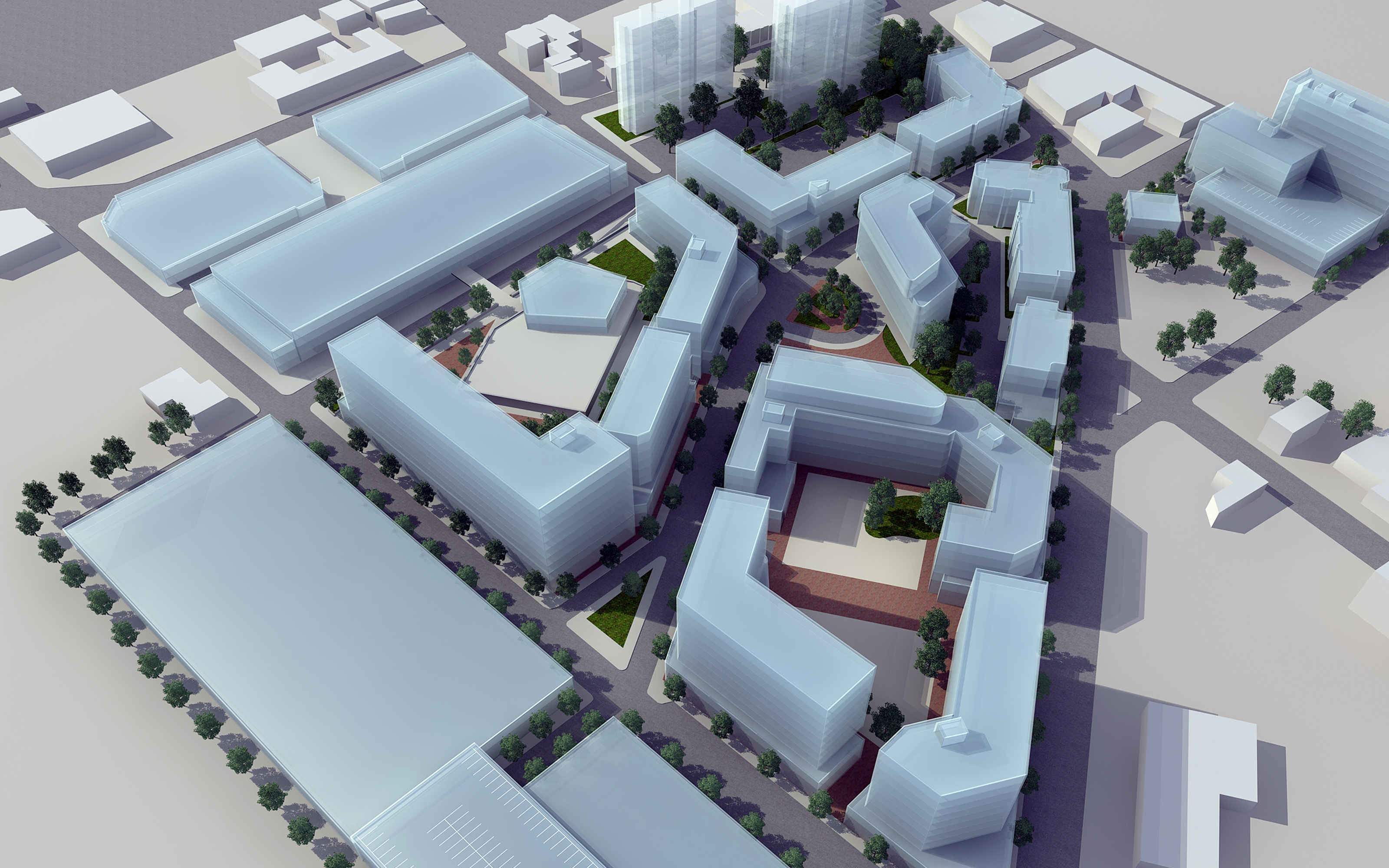
Gateway Area Master Plan
With the success of its Baxter Terrace development, the firm was again commissioned by the Newark Housing Authority to develop a modern land use planning and architectural guide plan for a large urban site adjacent to the Baxter Terrace buildings and also 2 College Campuses, an historic district, a hospital center and a commuter train station. The plan provides for a dense urban core with 500 units of housing, storefront shops and services and big box retail, together with a hotel and recreation areas. The design provides for an ‘activity corridor’ of day and night-life venues along a curvy central spine main street that links the path with the new housing, its amenities and the colleges.
Category







