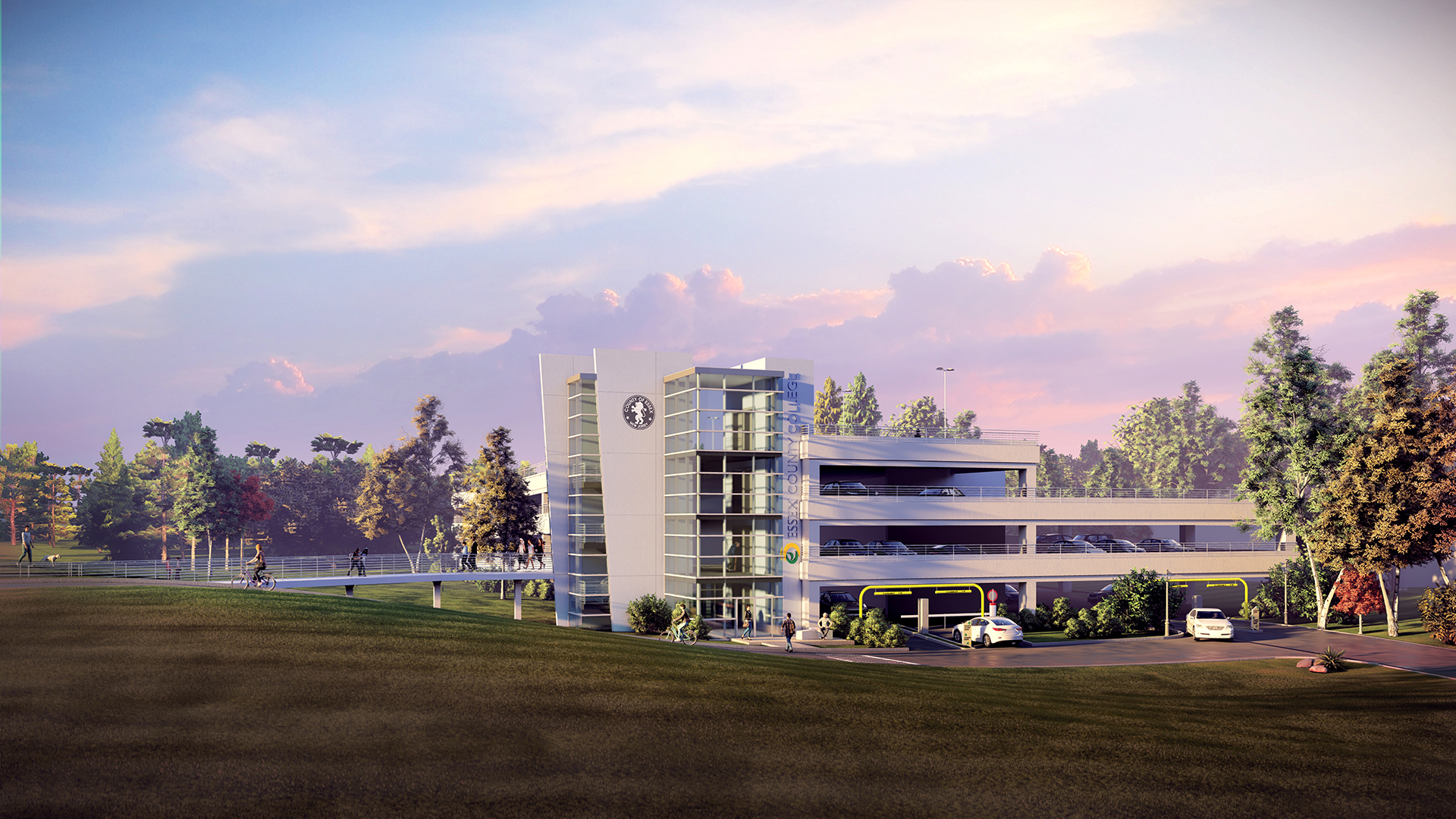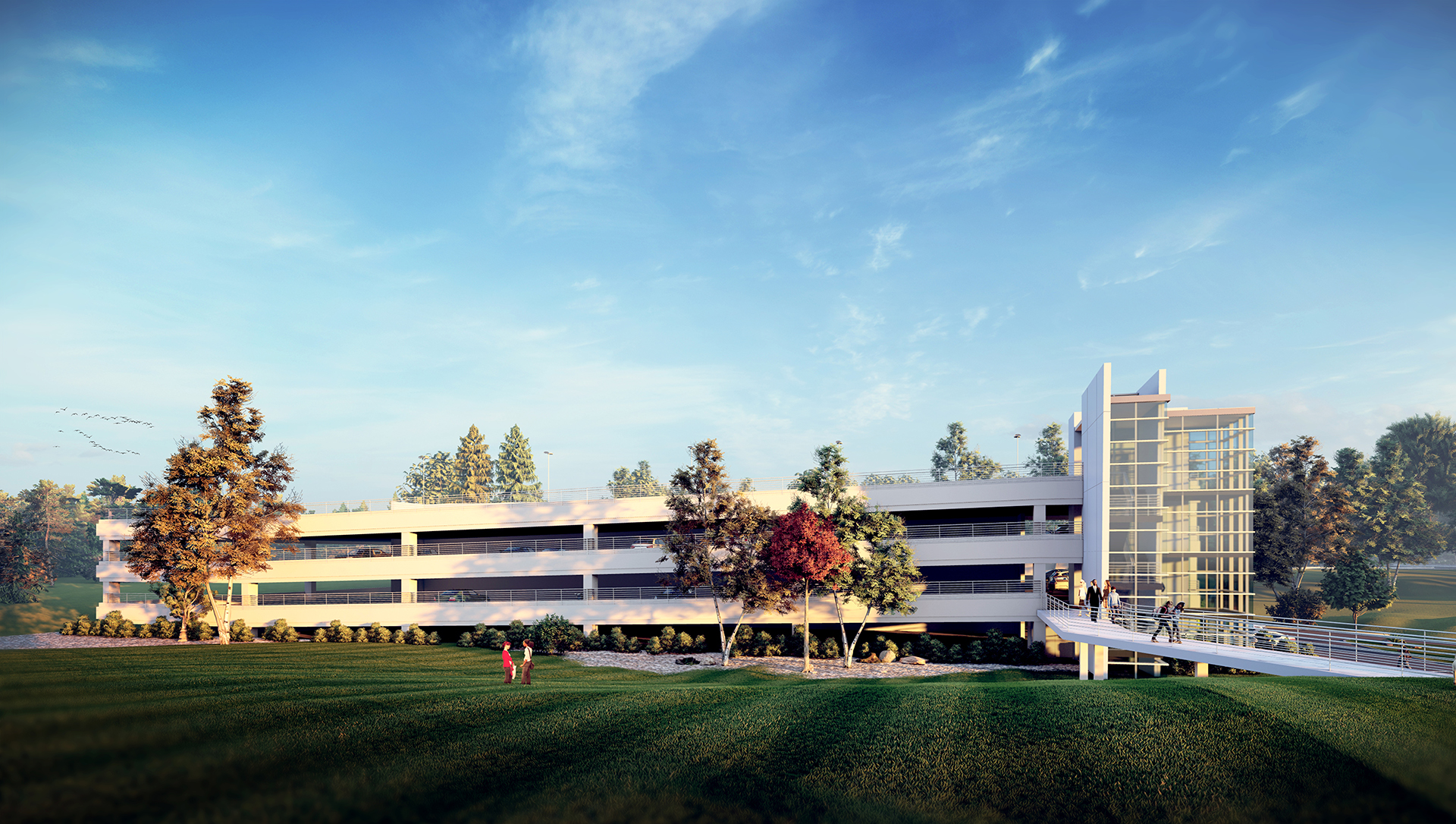
Essex County College West Essex Campus
West Caldwell, New Jersey
New four level precast concrete parking deck structure on a suburban New Jersey site to serve a new college commuter classroom multi-purpose building. The deck and campus plan also incorporates new soccer fields, an elevated pedestrian bridge connecting the deck to ballfields and also to the main school entry plaza.
- 140,000 SF gross building area
- 35,600 SF per level
- Lighting controls, ticketing and access systems
- Comito Associates, Architects
- Comito Associates, Structural Engineering
Team:
- French and Parello Associates, MEP Engineering, Landscape and Civil Engineering
Category




