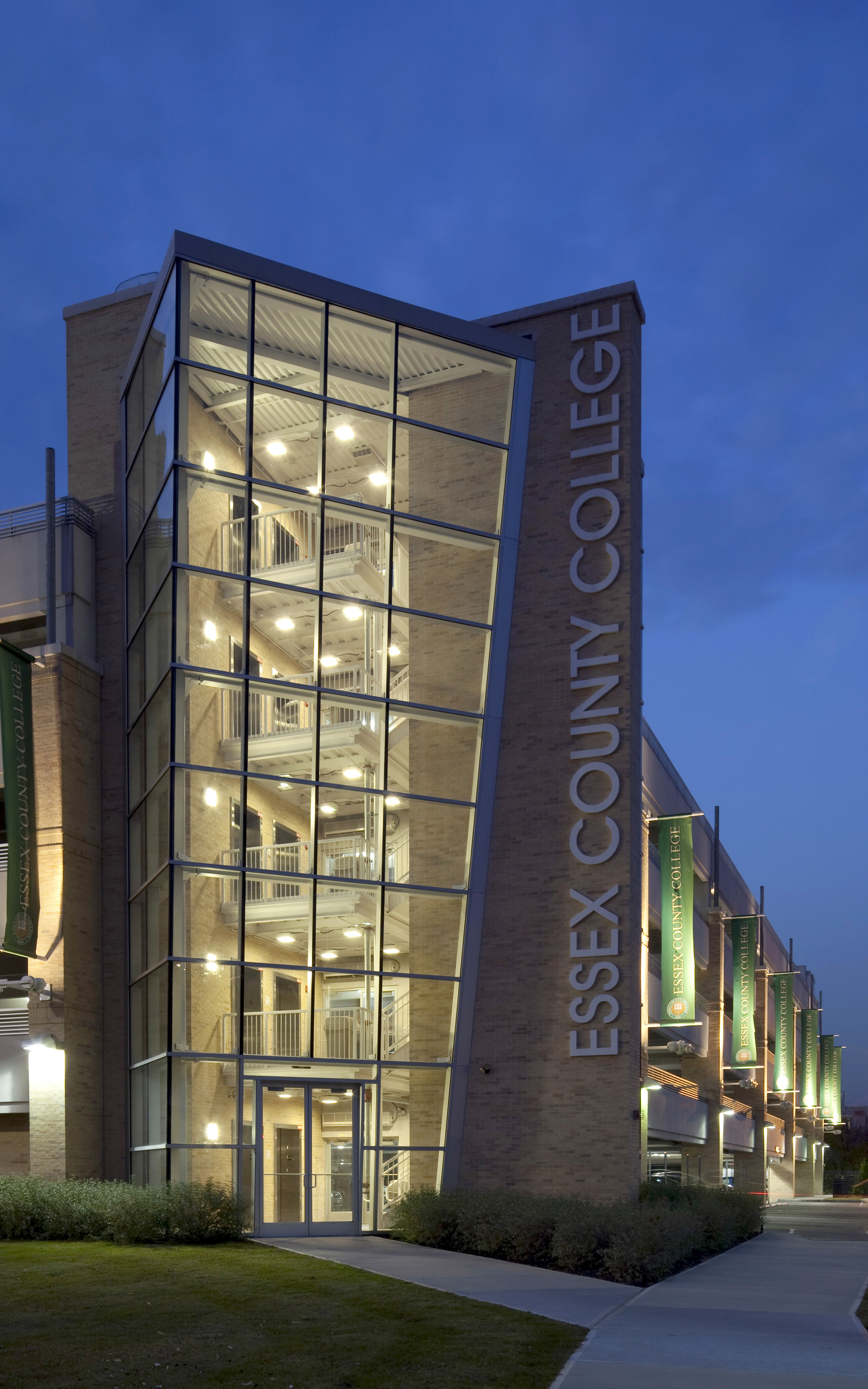
ECC Campus Parking
The Essex Community College Campus Central Parking Structure is the new core parking facility for an urban college campus that is strategically located at the heart of principal access points of three separate college campuses, a downtown retail center and a courthouse complex. Initial studies revealed the need for special design and structural engineering considerations when challenges of an underground network of subway tunnels, vacated streets and municipal utility services were discovered. Substandard site fill also dictated special footings and foundation systems. The early master plan study prepared by the firm provided for the first phase completion of the present five level deck with 800 parking spaces and an ultimate planned addition of two more levels and side structure for a total of 1,400 cars. The design provides for economically optimum pre-cast concrete structural bays, minimal circulation patterns for both pedestrian and vehicle movement as well as high design, visibility and building transparency for additional safety and security concerns.
Category







