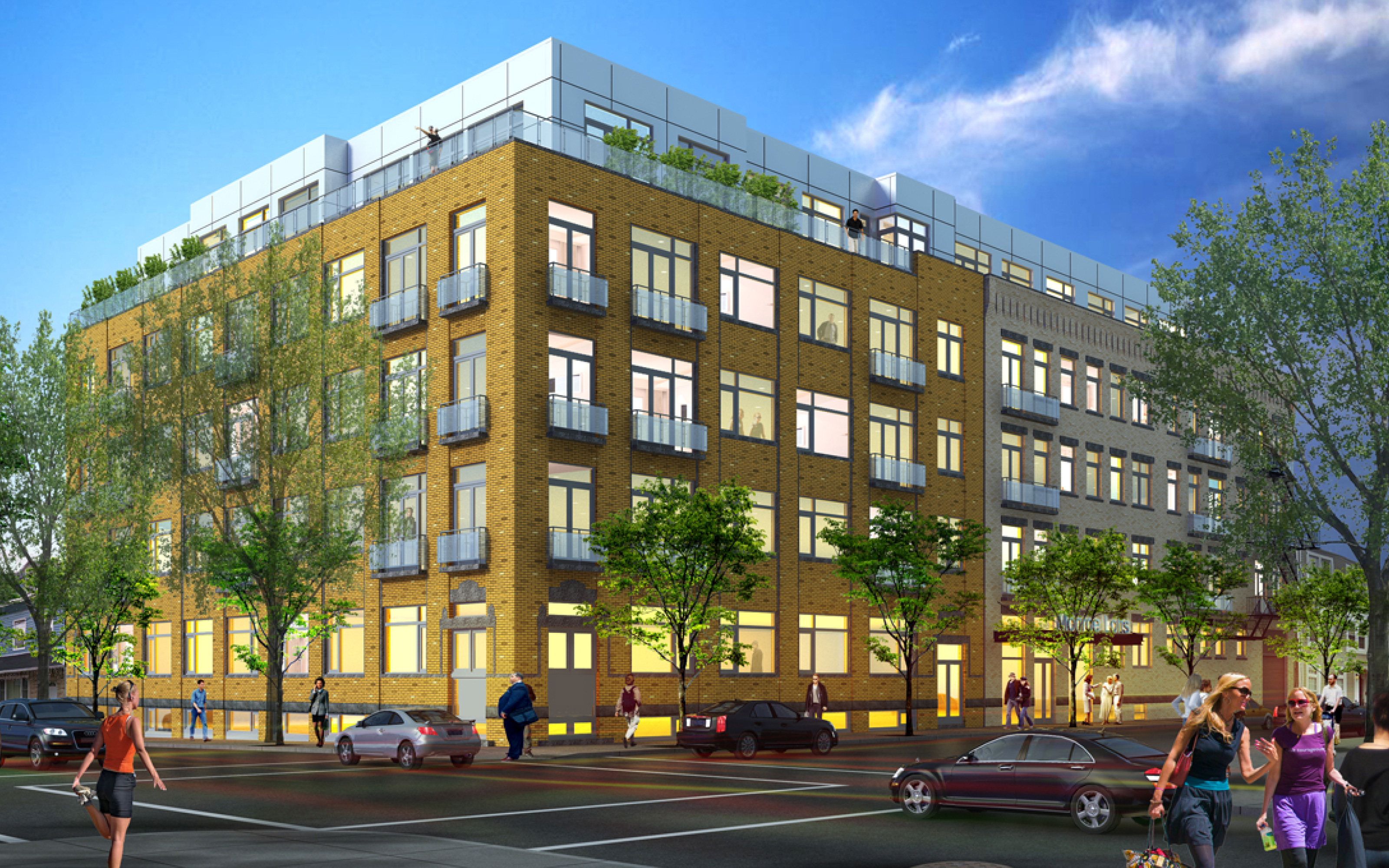
Monroe Lofts
Monroe Lofts is the conversion of attached laboratory buildings in the Ironbound section of Newark. Vacant for many years, the design plan is the reconstruction of structurally damaged floors of the industrial heavy- timber building and the incorporation of a sky-lit atrium. Inserting connecting bridges above, the ground floor atrium will be the core lobby area with lounge seating and elevator access to above. The open lofts will have varied plan designs and sizes and some will feature new balconies and extra sleeping rooms. The project will also add a new additional floor of construction that is pulled back from the street facades to provide perimeter verandas and a visual separation of the old and new. 60 apartments and 7,500 square feet of accessory space including gym, multipurpose and resident storage areas.
Category



