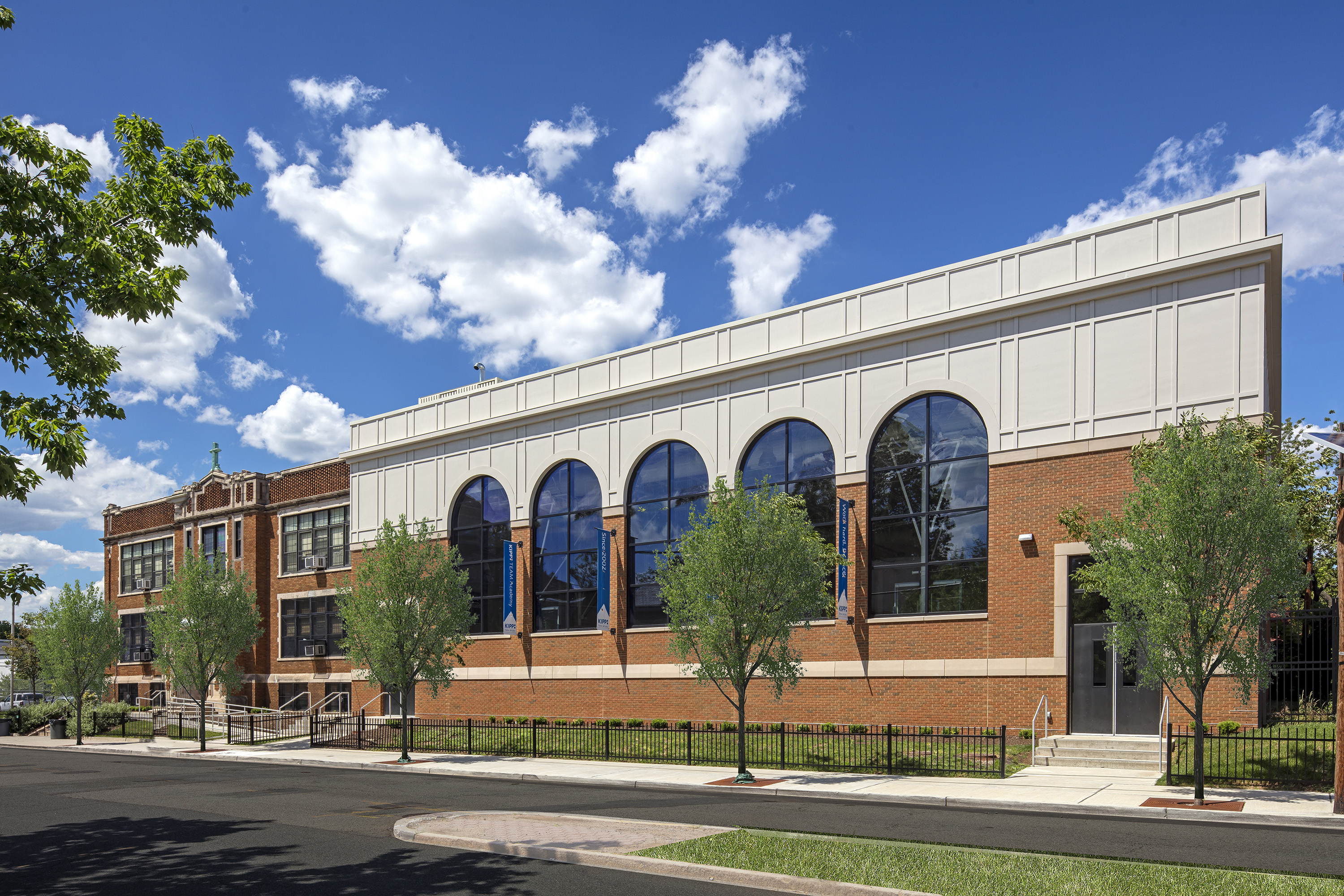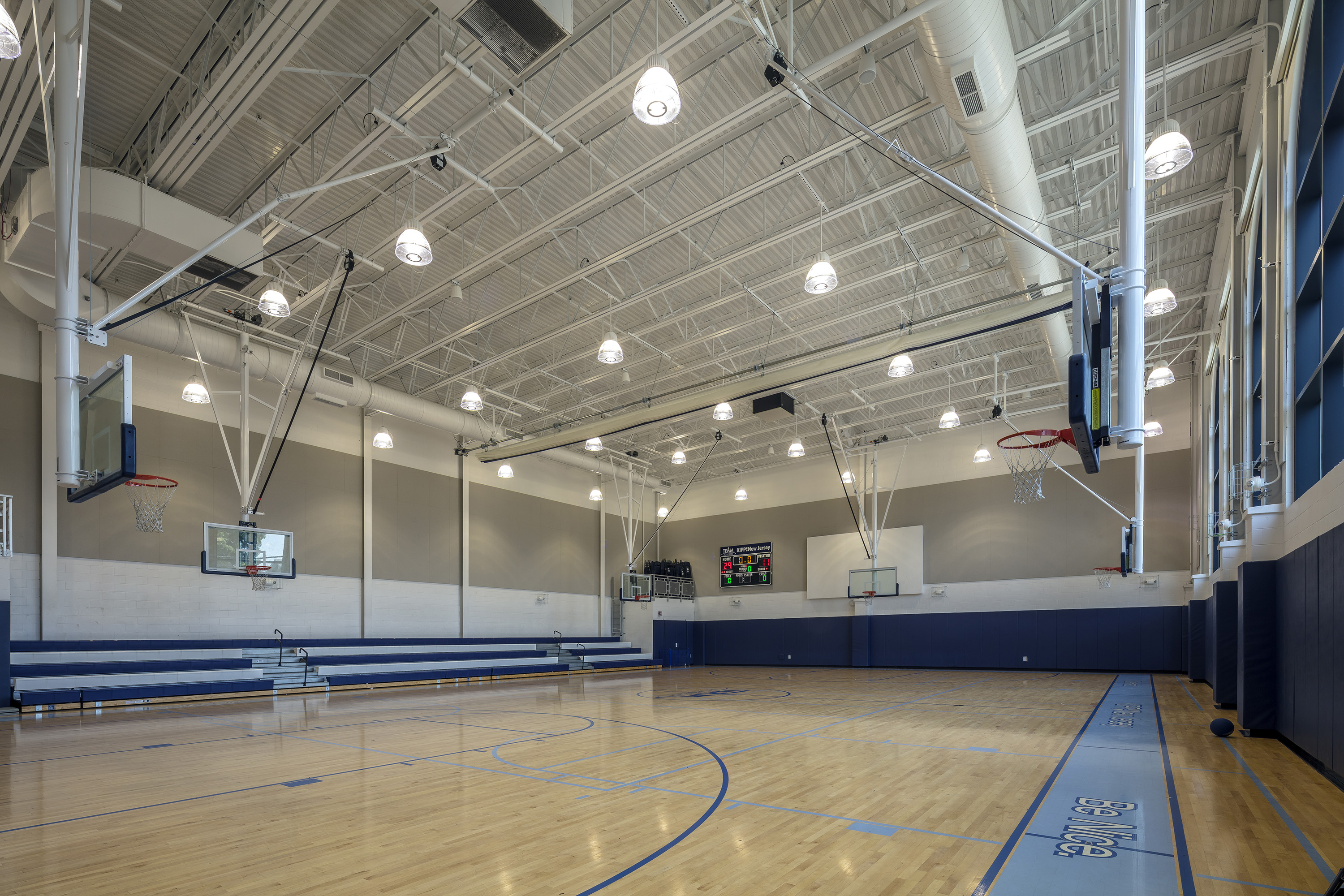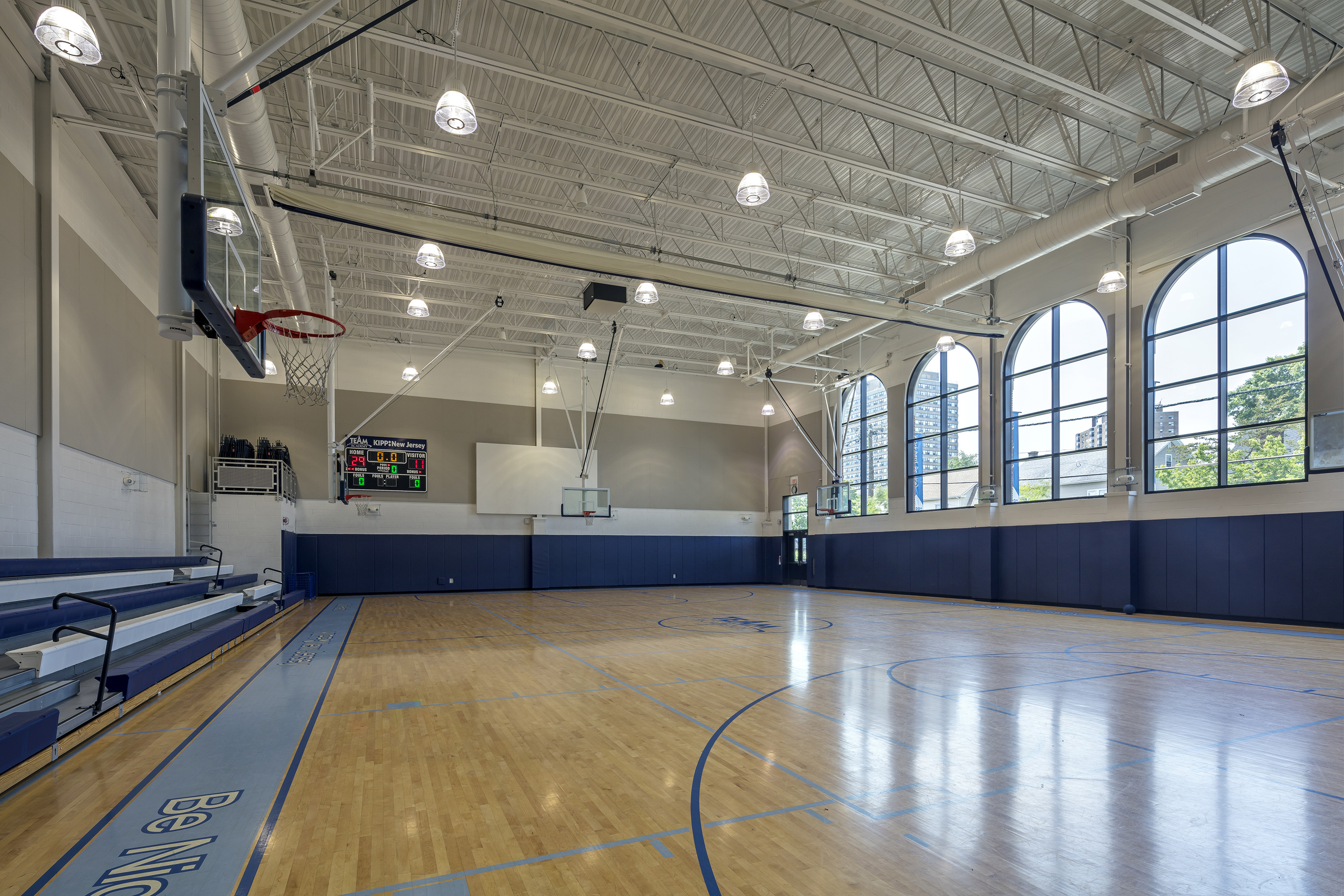
TEAM Academy Gymnasium
The new gymnasium for TEAM Academy, a part of the Kipp family of charter schools, was designed and constructed on a neighborhood in fill site as an addition to the older, once private Catholic TEAM school building. Using materials and some of the architectural language of the existing historic- looking school building, the newly designed gym brings in some of the elements to unify, but at the same time provide a distinctly original and modern appearance. With zoning and residential neighborhood constraints, the new gym structure is maximized to yield the highest possible amount of net floor area for basketball, volleyball and other athletic events for the children. With bleacher seating and built in A/V equipment the space also functions as an event space for school meetings, presentations and assemblies.
Category





